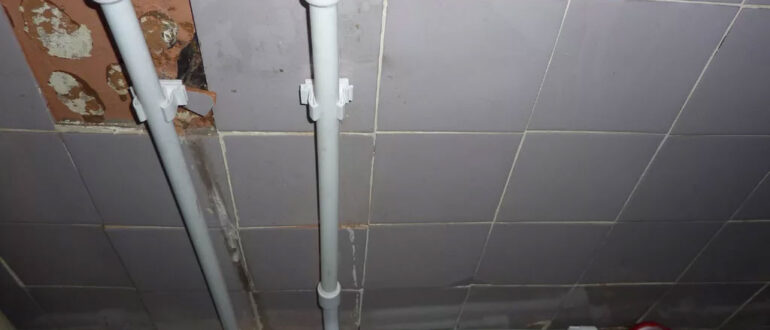Installing water pipes in a house is a very important activity. Even the slightest mistake in the design and subsequent installation of the system can lead to big problems in its subsequent operation: from pressure surges to water leaks.
To prevent this from happening, all work must be carried out as carefully as possible and in accordance with a pre-designed plan. If you have the right skills, you can do it yourself. It is better to leave the job to professionals.
The easiest and quickest way is to connect to the centralised mains. To do this you should contact your local authority to obtain permission. Then you have to install water meters, special appliances: telescopic rod, carpet, and also lay the pipes up to the residential building. But this method is not always possible to implement the central mains in not every settlement. In such a situation, you will have to decide where to get your drinking water from.
Connecting your home to the mains
The first thing you must do is to visit your local water supply company with an application form that states that you want to be connected to the mains.
Once the application is accepted, they will prepare the paperwork that lists the layout and size of the pipes you will be using to connect your property to the mains. In addition to these documents, an estimate will also be prepared that describes the cost of bringing water to the house plumbing, and the estimate also shows the cost of installing the pipes, fittings, and other equipment.
You will only have to pay for the services of the professionals who will install the pipes. It is important to monitor their work so that you can be sure of high quality of the system.
The main advantage of such a solution is that the connection to the main water pipeline will be quick and there will be no need for any effort, as all installation work will be done by professionals with special appliances and tools.
There are, however, some disadvantages to connecting to a mains water supply; you will usually have to pay a monthly water charge that may not be as good. For these reasons, many homeowners prefer to have an autonomous water supply system.
How to lay pipes
You can choose to install the pipes using either open or closed circuit methods. No matter what you choose, the quality of the connections will be high and the system will be functional.
Concealed piping
The distribution of water in a detached house from the central water supply system or a borehole can be concealed in order to protect the interior of the house. This is a good choice if your pipes are made of polypropylene. They are placed behind a decorative plasterboard wall, or the walls can be chamfered and then the pipes laid in the recesses. Then either plaster or plaster over the mesh is used.
The main disadvantage of this method is that if you need to repair the system or install a new part, the decorative coating will have to be removed. Once the repair work is complete, you will need to plaster the walls again. But the worst thing is that if there is a leak, you will only find out about it when the moisture destroys the wall or causes wet spots on the ceiling.
To prevent this from happening, when installing the distribution system, only the entire line sections should be hidden and the joints should be exposed. Mini-doors are installed where there are shut-off valves. This is to ensure that you can always get to the vulnerable parts of the pipeline. Remember that not all pipes can be installed as closed circuits – only PP, copper and metal/plastic pipes.
Open distribution
The distribution of water in a detached house from the pumping station can be an open distribution – then it is carried out after finishing work. In this case the pipes are not hidden. Of course, pipes can spoil the interior and eat up space. However, this system is much easier to maintain and repair than a concealed system. You can quickly rearrange or redecorate if you want to, simply by moving the plumbing fittings.
What type of distribution system should I choose? To avoid making a mistake, you need to consider to hire water leak detection specialist for your home. A tee system is often left exposed, while a manifold system is often hidden behind a decorative covering. When the wiring is combined, part of the mains can be made open and part hidden.
Drawing up a water distribution plan
If you have studied the water distribution system in your home, you may have noticed that a project diagram must be drawn up before you start the installation work. It shows how the indoor and outdoor systems are laid.
Selecting pipes for the system
Once the project diagram is ready, you can start selecting pipes for the mains. First of all, it is important to calculate the required number of products. When calculating the cross-section and length of the pipes, bear in mind the corners and angles that will have to be made during installation.
Then determine which products are best suited for your home.

